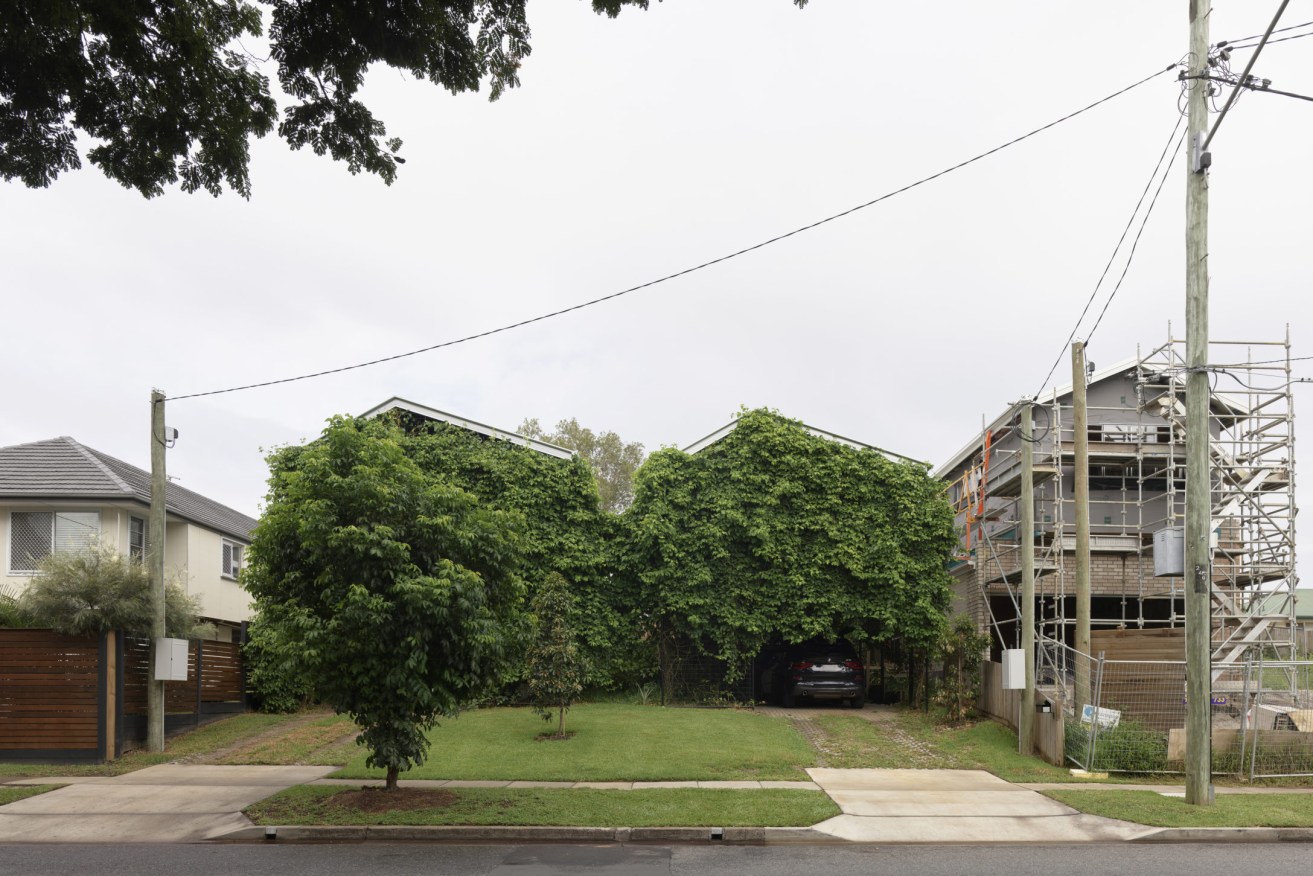Brisbane’s top home opens a window into future of inner suburbs
Should Brisbane’s middle ring of suburbs be full of long, skinny two-storey houses on small blocks that look like ocean liners – or is there an opportunity to make urban density more attractive while still being affordable?


Photo: Toby Scott
Local architect John Ellway’s answer to that question has just won him the Brisbane House of the Year at the Australian Institute of Architects regional awards.
His “Twin Houses” design impressed judges with its alternative approach to the challenges of denser living and infill development.
“Concealed behind greenery, the unassuming Twin Houses skilfully marry economical buildings with efficient, easily occupiable spaces,” the jury said in its citation.
“The homes are effortless and enjoyable, an aspiration for denser living.”
It was also inspired by the unique urban character of Brisbane and the need to come up with a design that suited the rapid development of the city’s inner and middle ring of suburbs outside the character housing zones.
Brisbane is wrestling with the need to stop urban sprawl through urban consolidation and still protect the city’s character. Brisbane City Council is under pressure to meet the state government’s target of having infill development – building within existing suburbs – account for 94 per cent of all new dwellings in the city.
At the same time, the council has introduced “townhouse bans” and other requirements on inner and middle ring suburbs.
Ellway told InQueensland that these suburbs were attractive to developers wanting to buy larger blocks and split them in two.

“The typical outcome is for two long, skinny buildings on small blocks with no yard and built right up to the boundary,” he said.
“I call them ocean liners where you have the solid front with the door right in the centre which I call the bow.”
“On top you might have a bedroom at the front with a small balcony that nobody uses and that’s the bridge of the ship. And then at the sides you have these small windows because you’re right up against your neighbours and that’s the portholes.”
While they might do the job, they do not address the street and the overall product is far from attractive.
Enter “Twin Houses”, built on 315 square metre blocks in Tarragindi, with greenery shared across the two lots and an undercroft that has no front or dividing fence. Living areas open wide onto yard areas.
As Ellway’s clients told told the judges: “Both the house and the yard make the other feel larger”.
“The key is the undercroft which serves as another yard where children can play but under cover,” Ellway said.
“What we were aiming for was something built on a small area but still had the three bedrooms and two bathrooms that are attractive to buyers.”
Ellway, a former graphic designer who returned to university to study architecture as a mature age student, said his long-term goal was to develop a design that could apply to a variety of lot shapes and topography.
This was important to cater to Brisbane landscape, with blocks that may have steep terrain or fall away from the street.












