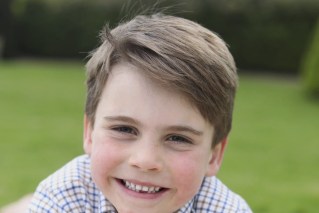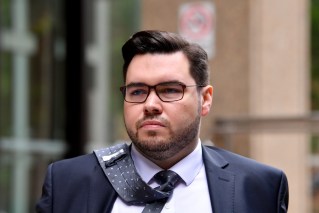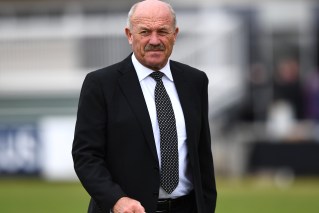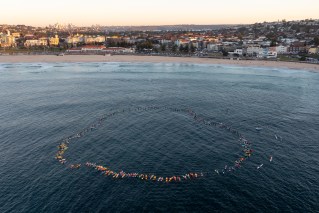Massive penthouse part of plan to put spring in step of Mary St precinct
A proposed 46-level office tower crowned by one of Australia’s largest and most exclusive residential penthouses has lifted the lid on a planned major revamp of a key precinct in Brisbane’s rapidly changing CBD.

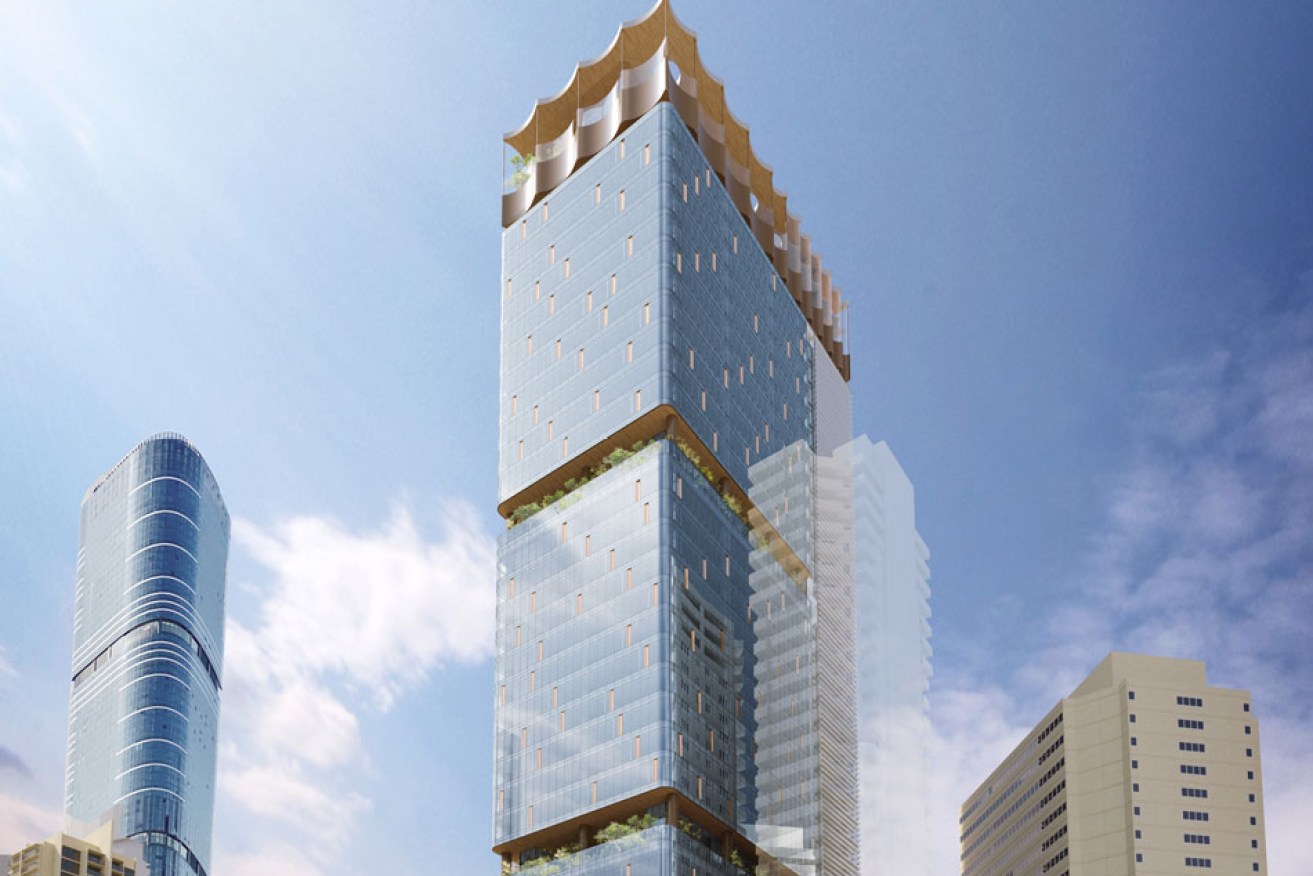
An architectural render of the proposed office tower and penthouse at 25 Mary St, Brisbane.
Brisbane City Council has received a development application for the building at 25 Mary St ahead of a draft “vision” for the street that the council is understood to be working on.
A relatively quiet part of the city for several decades, Mary St is set for significant rejuvenation in coming years as it will be a major connecting link between the $3.6 billion Queen’s Wharf development, the new underground cross River Rail station at Albert St and the proposed $2.1 billion Waterfront Brisbane project on Eagle St.
Part of Brisbane’s Mary St vision is understood to include wider footpaths and the possible removal of one lane of traffic to ensure safer and more comfortable pedestrian movement.
The construction of the Neville Bonner bridge between Queen’s Wharf and South Bank, combined with the council’s proposed “green bridge” between the CBD and Kangaroo Point, will likely reinforce Mary St’s future status as an important pedestrian “spine” traversing the CBD.
Cyclists have also lobbied hard for separated bike lanes to be a feature of the CBD, including Mary St.
The new building at 25 Mary St will back onto the heritage-listed Brisbane Synagogue and include accommodation and ancillary facilities for the city’s Hebrew congregation including a hall, café, kosher kitchen and an indoor kids recreation space.
The developers insist the synagogue, built in 1885, will be protected, but have applied for a heritage exemption certificate to partially demolish the masonry wall and ironwork that forms the front fence of the building to allow for pedestrian access to an arcade between Mary and Margaret St.
In the documents submitted to the council, planning consultants Urbis said the two-level four-bedroom penthouse would cover 1225 square metres and add to Brisbane’s portfolio of “luxury housing stock”.
“The proposal seeks to provide high quality ‘next generation’ commercial office space that will support the day-to-day needs of future occupants and visitors, while celebrating Brisbane’s significant heritage values in an integrated and cohesive fashion,” Urbis said.
“Importantly, the proposal will also provide facilities to support the ongoing operation of the Synagogue, to protect, and sustain its use for many generations to come.”
The proposed design includes curved curtain wall panels to allow for low-level reflection of the sun, causing the building façade to “sparkle” to onlookers at certain times of the day.
A Brisbane City Council spokeswoman said the council had begun “preliminary technical investigations” into transforming Mary St.
“To cater for pedestrian growth, improve safety and enhance amenity, we are preparing a vision and master plan for Mary Street as part of the Albert Street Precinct Renewal Strategy that better integrates the corridor with the new Albert Street Station and other major projects,” she said.

